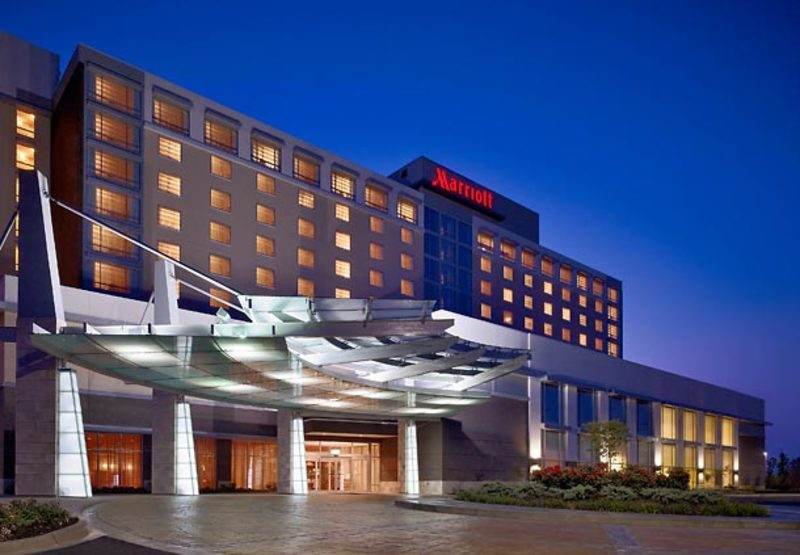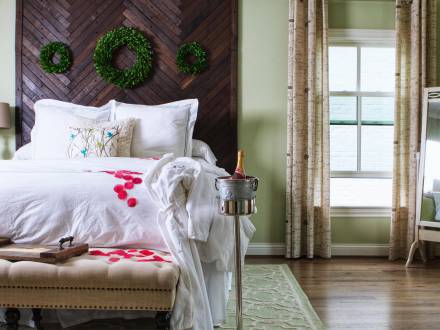Meeting Spaces
100 Bluegrass Salon C
Area: 1,725 sq. ft.
Height: 11 ft.
Ballroom Foyer
Area: 2,928 sq. ft.
Ballroom Hall
Area: 2,480 sq. ft.
Bluegrass Ballroom
Area: 5,397 sq. ft.
Height: 11 ft.
Bluegrass Salon A
Area: 837 sq. ft.
Height: 11 ft.
Bluegrass Salon AB
Area: 1,836 sq. ft.
Height: 11 ft.
Bluegrass Salon ABC
Area: 3,561 sq. ft.
Height: 11 ft.
Bluegrass Salon B
Area: 999 sq. ft.
Height: 11 ft.
Bluegrass Salon CDE
Area: 3,561 sq. ft.
Height: 11 ft.
Bluegrass Salon D
Area: 837 sq. ft.
Height: 11 ft.
Bluegrass Salon DE
Area: 1,863 sq. ft.
Height: 11 ft.
Bluegrass Salon E
Area: 999 sq. ft.
Height: 11 ft.
Bourbon Executive Boardroom
Area: 400 sq. ft.
Height: 11 ft.
Cardinal Room
Area: 816 sq. ft.
Height: 10 ft.
Colonel Room
Area: 2,252 sq. ft.
Height: 11 ft.
Colonel Salon A
Area: 840 sq. ft.
Height: 10 ft.
Colonel Salon AB
Area: 1,412 sq. ft.
Height: 10 ft.
Colonel Salon B
Area: 572 sq. ft.
Height: 10 ft.
Colonel Salon BC
Area: 1,412 sq. ft.
Height: 10 ft.
Colonel Salon C
Area: 840 sq. ft.
Height: 10 ft.
Commonwealth Grand Ballroom
Area: 7,792 sq. ft.
Height: 20 ft.
Commonwealth Grandballroom
Area: 7,792 sq. ft.
Commonwealth Salon A
Area: 1,302 sq. ft.
Height: 20 ft.
Commonwealth Salon AB
Area: 2,646 sq. ft.
Height: 20 ft.
Commonwealth Salon ABC
Area: 5,188 sq. ft.
Height: 20 ft.
Commonwealth Salon ABC
Area: 5,188 sq. ft.
Height: 20 ft.
Commonwealth Salon B
Area: 1,344 sq. ft.
Height: 20 ft.
Commonwealth Salon C
Area: 2,542 sq. ft.
Height: 20 ft.
Commonwealth Salon C
Area: 2,542 sq. ft.
Height: 20 ft.
Commonwealth Salon CD
Area: 5,146 sq. ft.
Height: 20 ft.
Commonwealth Salon D
Area: 2,604 sq. ft.
Height: 20 ft.
Commonwealth Salon D
Area: 2,604 sq. ft.
Height: 20 ft.
Parlor Suite
Area: 500 sq. ft.
Pre-Function Area- 2nd Level
Area: 4,597 sq. ft.
RockBridge Executive Boardroom
Area: 513 sq. ft.
Height: 11 ft.
Salon A
Area: 1,302 sq. ft.
Salon B
Area: 1,344 sq. ft.
Salon C
Area: 1,836 sq. ft.
Steamboat Room
Area: 814 sq. ft.
Height: 11 ft.
Thoroughbred Room
Area: 525 sq. ft.
Height: 11 ft.










